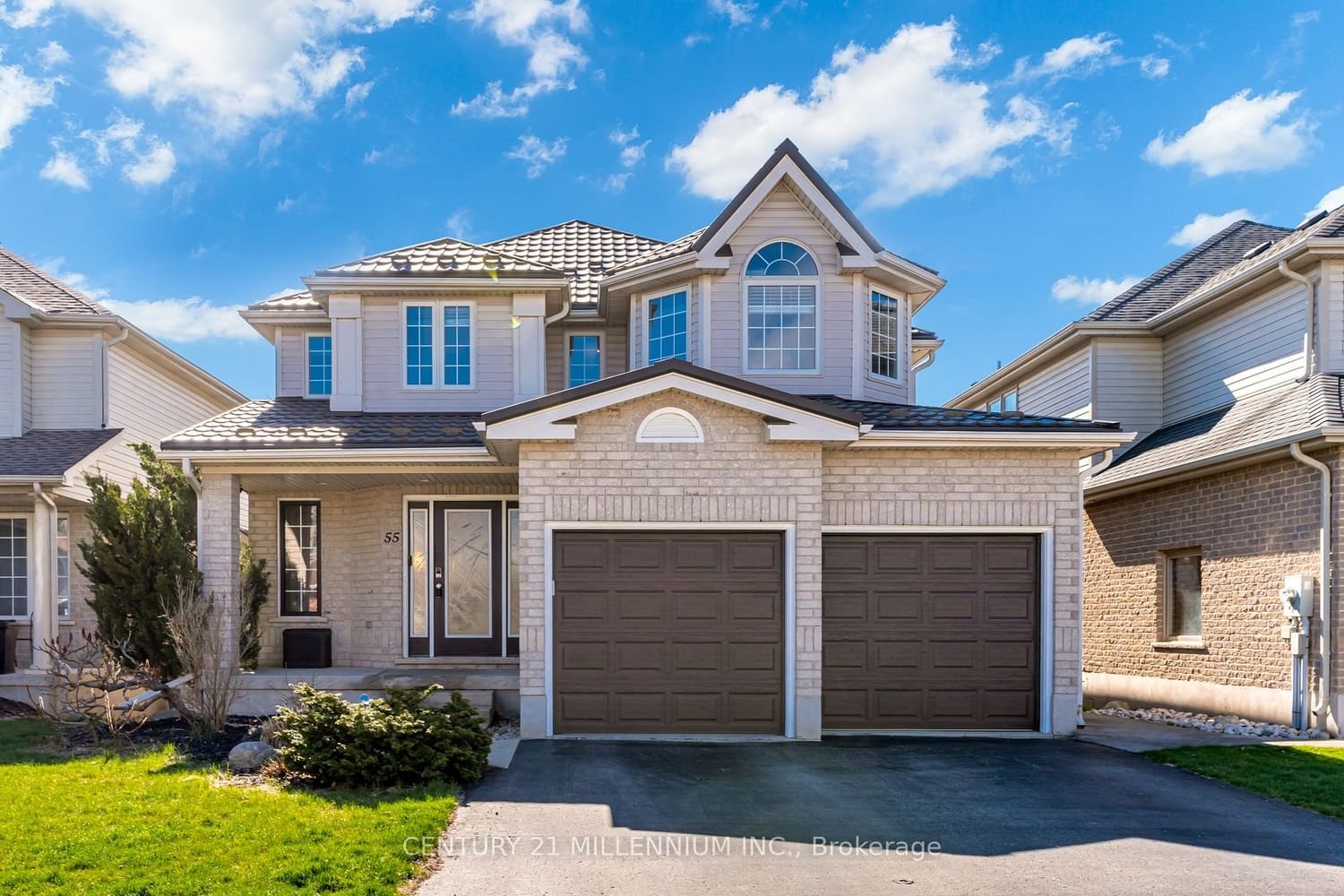$1,259,900
$*,***,***
3+1-Bed
4-Bath
2000-2500 Sq. ft
Listed on 4/17/24
Listed by CENTURY 21 MILLENNIUM INC.
Desirable South Guelphs Pineridge community. Total Pckg w/ this gorgeous fully renovated detached 3+1 bed 4 bath Dbl garage w/o bsmt & potential for in law/ bsmt apartment, backing onto private trail. Metal roof, smart soffit pot lights, concrete walkway/steps to backyard retreat w/ patio, 5 person hot tub & 11x 25 ft deck. Inside feat formal DR w/ hw flrs, New modern 2pc, laundry/ mud room to garage. Spectacular chefs kitchen feat Lrg granite island, custom cabinetry, s/s & B/I appl, water filtration, pot/pendant lights, o/c to sensational Great room w/ soaring 16ft ceilings 2 storey windows, gas f/p w/ mantle, hwdflrs, stunning private views of the trail. Kitchen w/o to the custom entertainers deck. King sz Primary bdrm spoils w/ barn Dr to new Scandinavian ensuite, heated 12x24 tiled flrs, frameless shower, freestanding soaker tub, electric sensor toilet/bidet, W/I closet & view of trails. Hw flr t-out 2nd flr, 2 more queen size bdrms. Zebra blinds t-out main/2nd flr
Stunning w/o bsmt HE laminate flrs, pt ligts 4bdrm, modern 3pc bath, rec rm area (Potential kitchen), 8 ft custom sliding dr w/ key lock, additional family rm w/ fireplace & mantle above ground windows w/ custom automatic/electric blinds.
X8242672
Detached, 2-Storey
2000-2500
6+3
3+1
4
2
Built-In
4
16-30
Central Air
Finished, Sep Entrance
N
Brick, Vinyl Siding
Forced Air
Y
$7,678.68 (2024)
106.22x40.19 (Feet) - 40.31Ft X106.22Ft X40.26Ft X 106.52Ft
